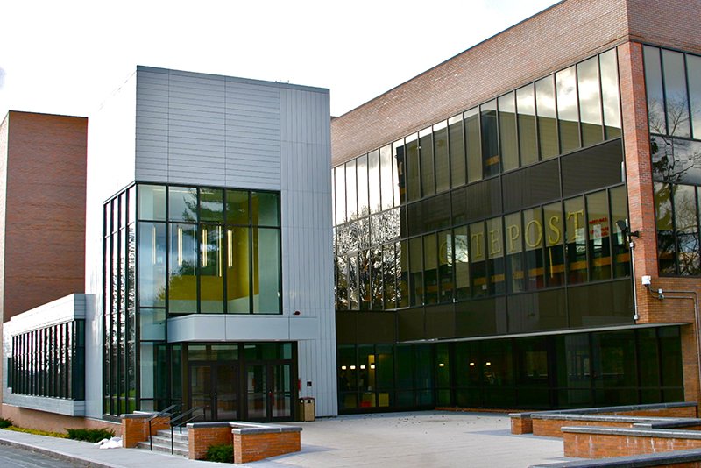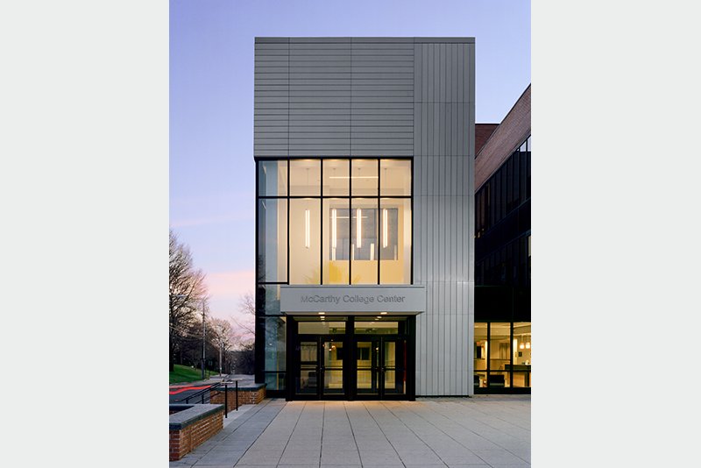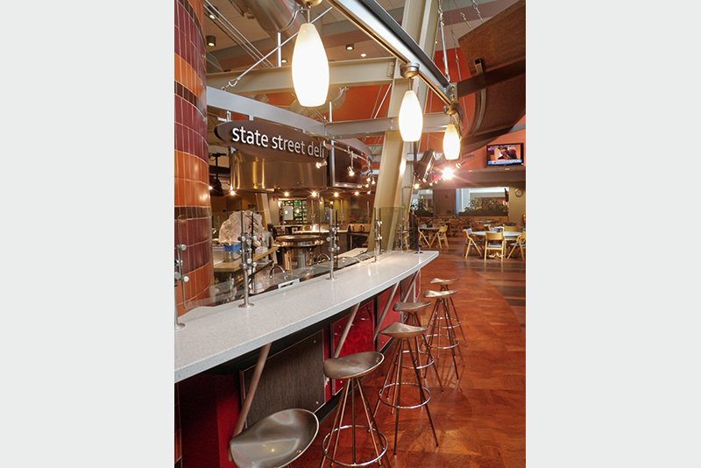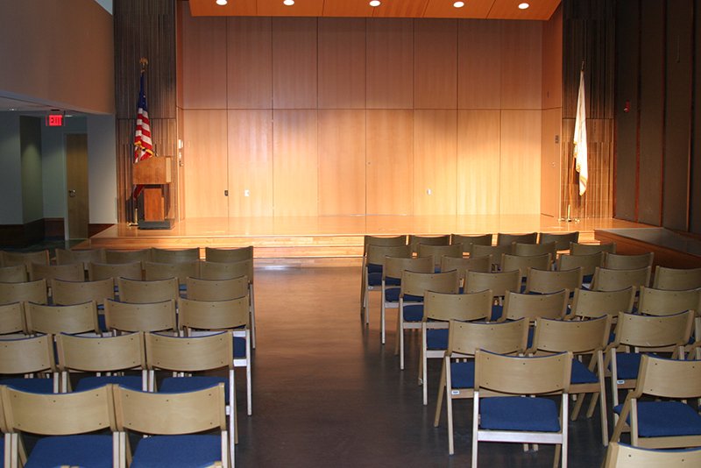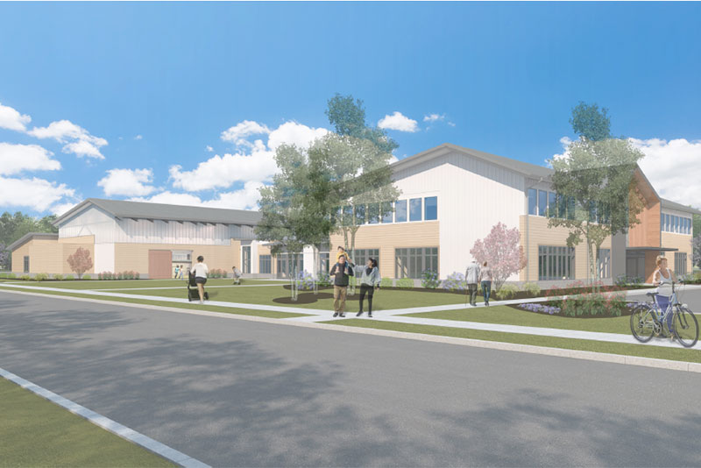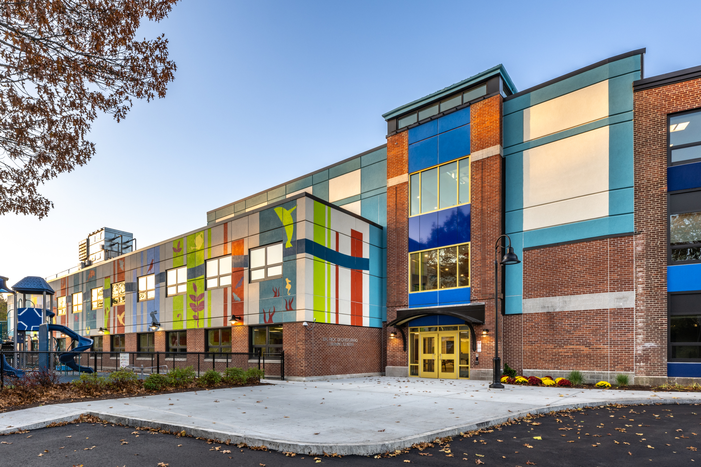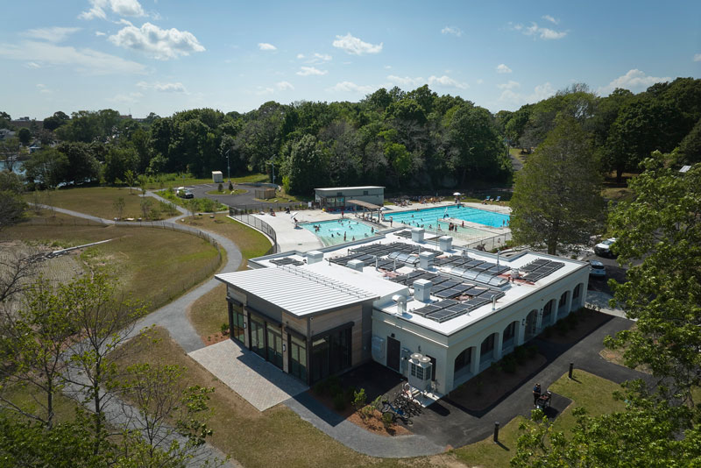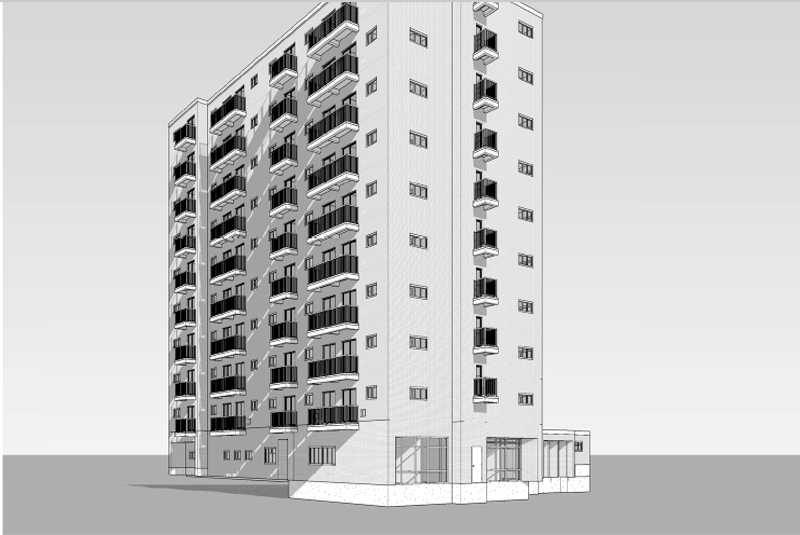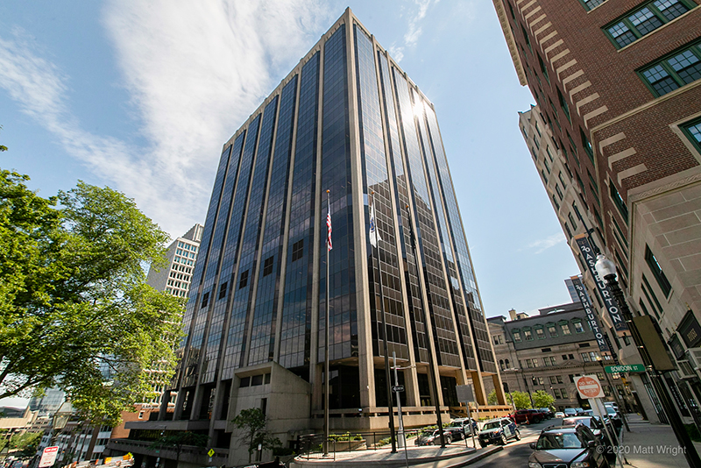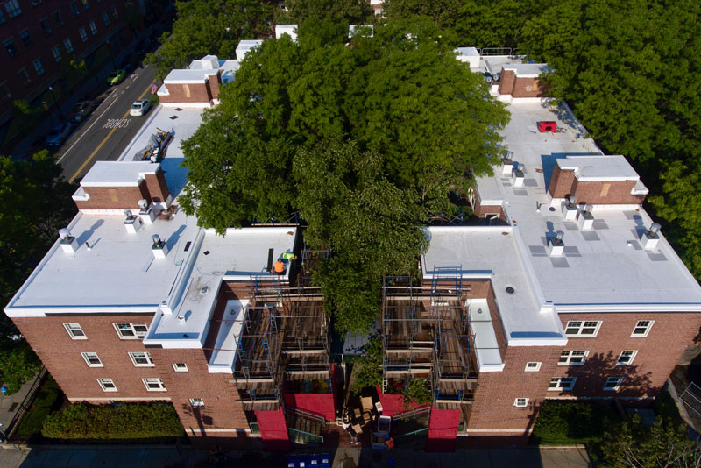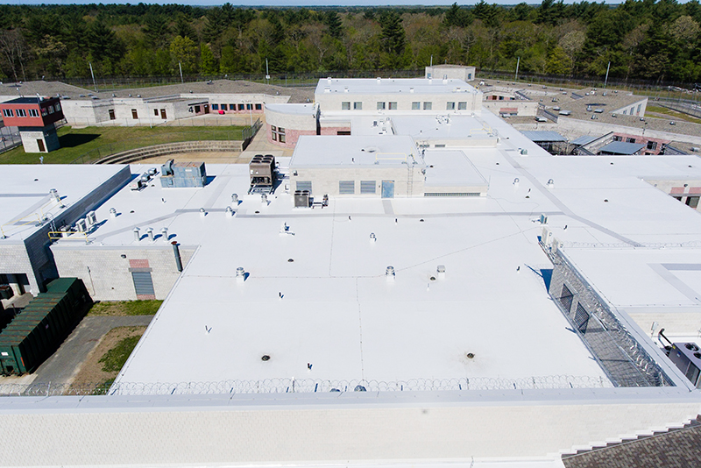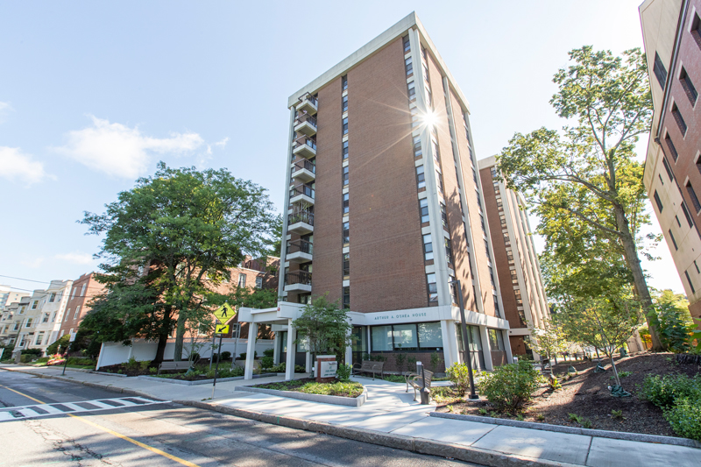Project Description
The space in this multi-purpose, 110,000 sf facility was redesigned to accommodate the needs of a growing student and faculty population. Work was performed in seven phases spanning six years to renovate the campus police station, radio station, kitchen, dining hall, administration offices, conference rooms, classrooms, and bathrooms. The electrical and mechanical systems were upgraded and the building’s entire brick façade was replaced.
During the design phase we provided constructability analyses, value engineering, budgeting and project scheduling. Colantonio worked with the design team and the owner’s representative to identify any potential early requirements such as demolition, abatement, structural drawings for foundation, steel, and site preparation.

