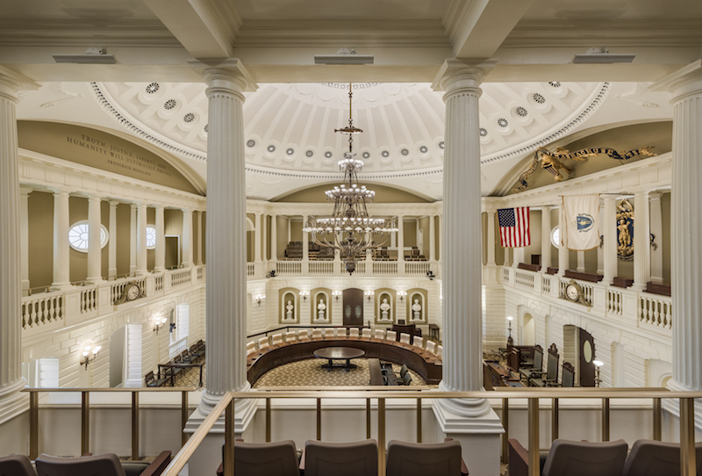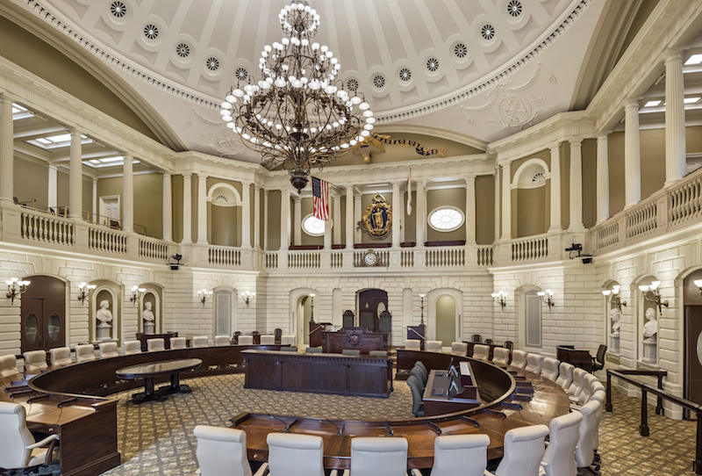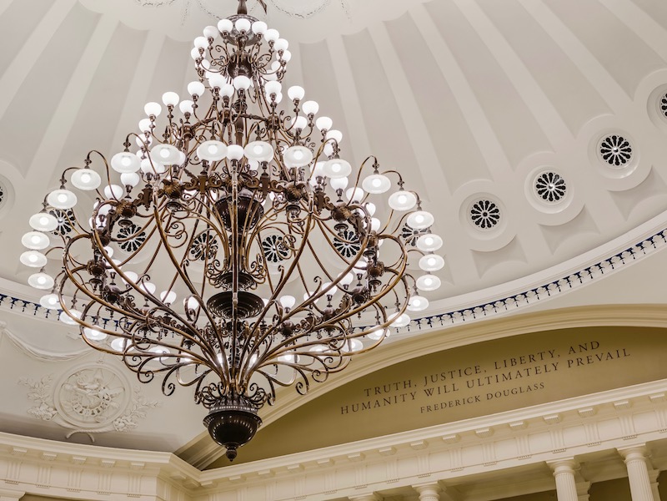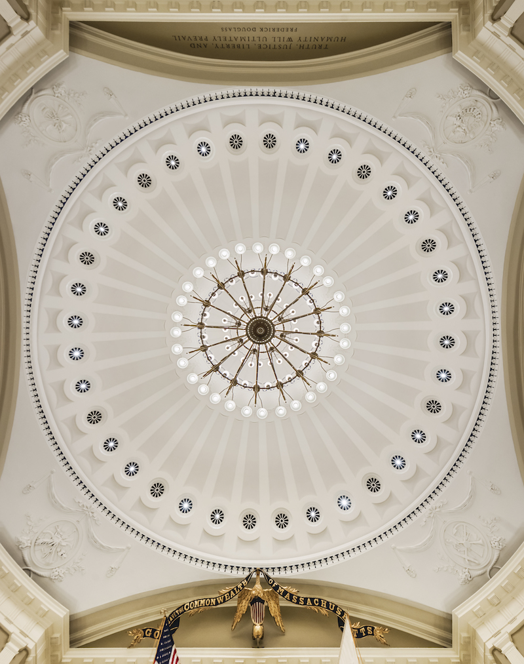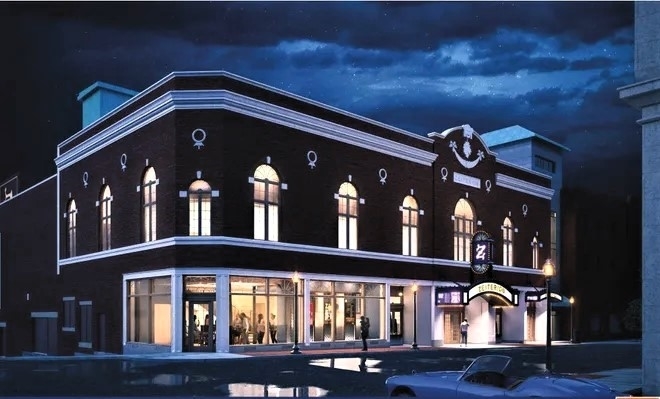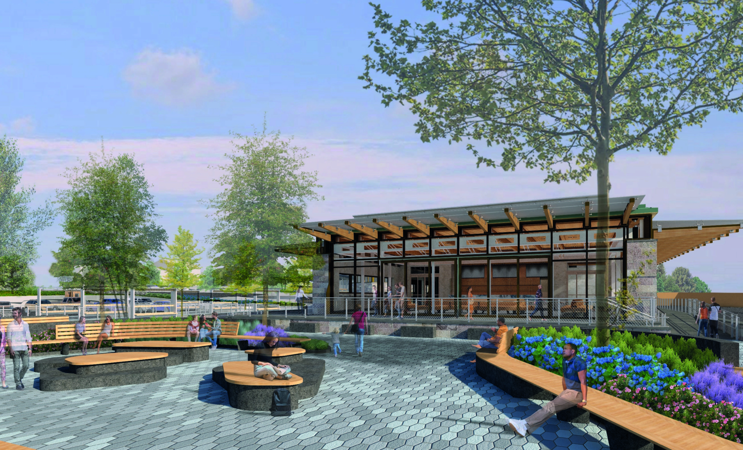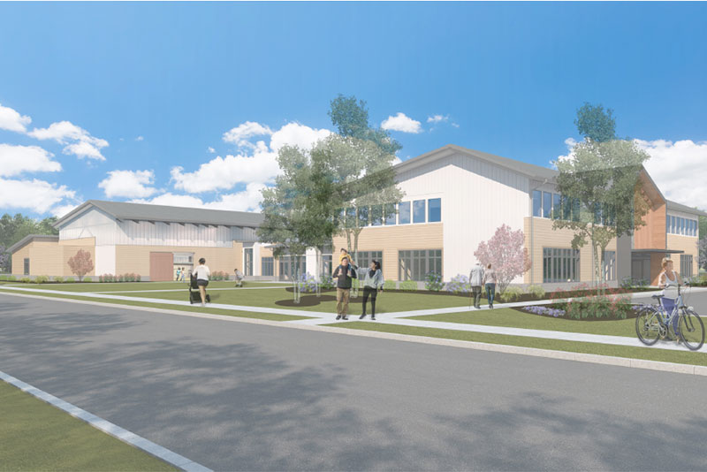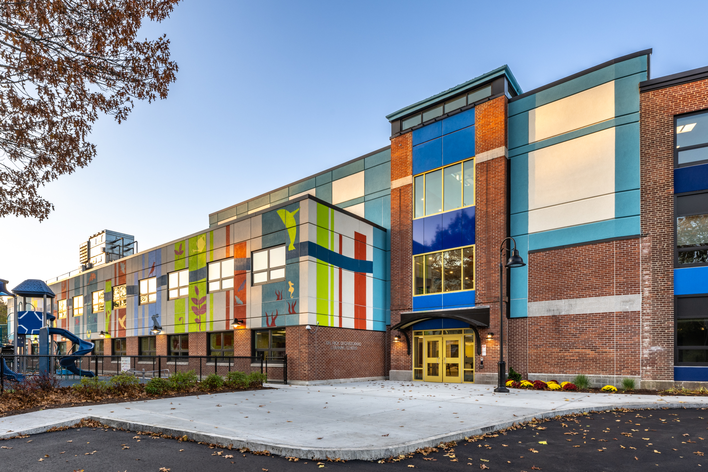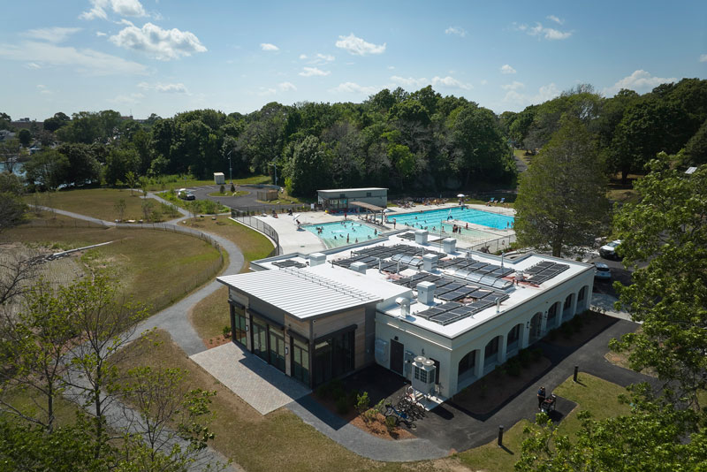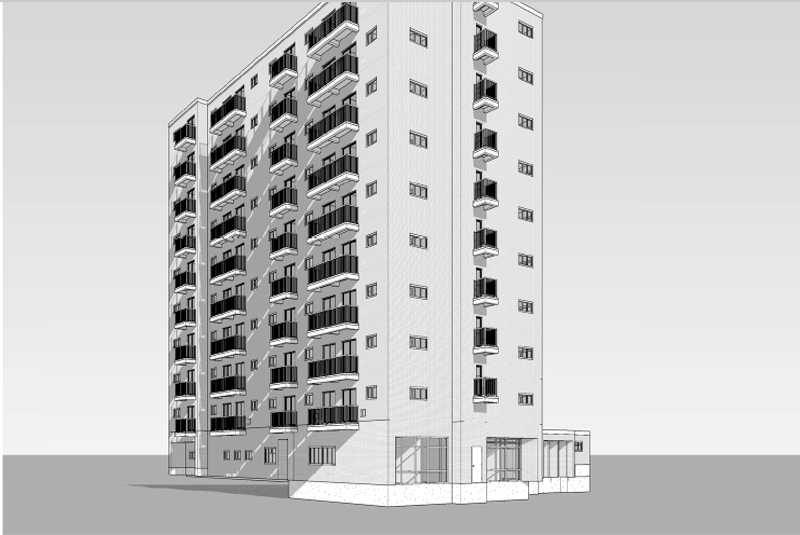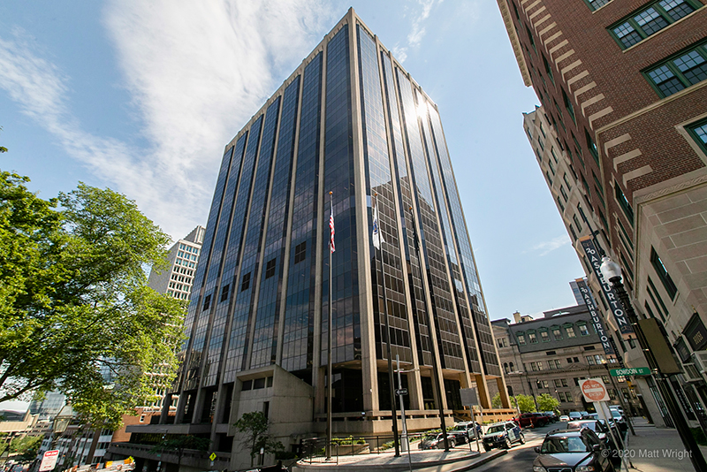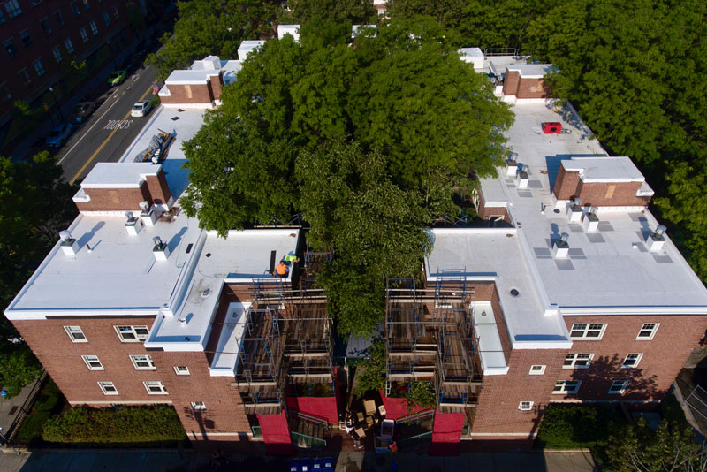Project Description
The Massachusetts State House Senate Chamber, last renovated in 1898, sits directly below the golden dome on the third floor of the oldest and original part of the building, which was designed by Charles Bulfinch. Although little had changed since then, age, wear, poor environmental systems and more than 20 coats of paint had led to cracked cornices, falling ceiling pieces and leaning columns. The space needed new or upgraded HVAC, safety, audio and information technology/data systems along with accessibility and functional improvements.
Colantonio was charged with protecting the affected areas from construction and delivery impacts and eliminating disruption to State House daily operations while performing all demolition and construction work. Given the close proximity of the Governor’s suite and the senate president’s office, noisy construction work was done after business hours.
Other areas of work included the Senate Reading Room, Lobby, Catering Room and Work Room; and Governor’s Corridor.
Photography by Anton Grassl
Video credit: Bruce D. DiLoreto, Legislative Photographer

