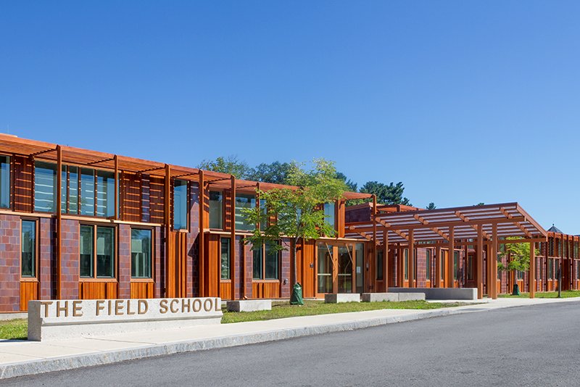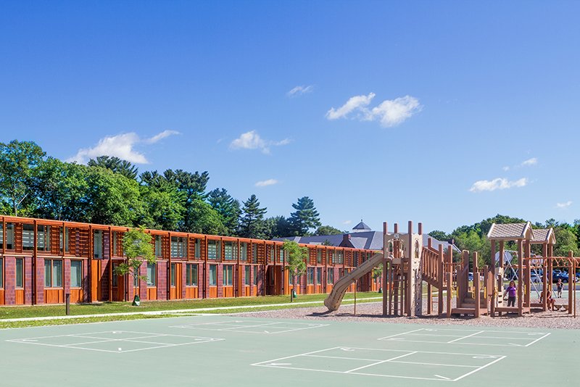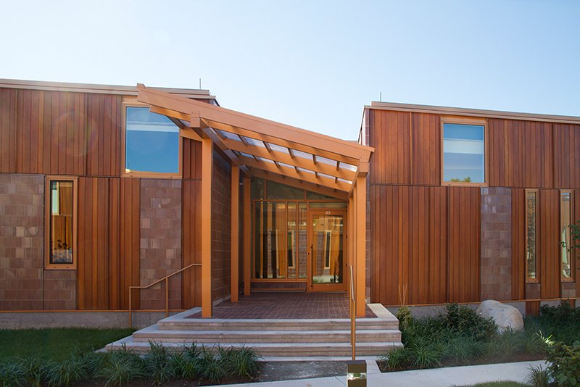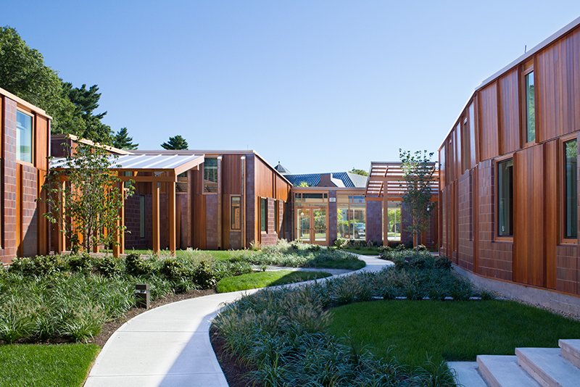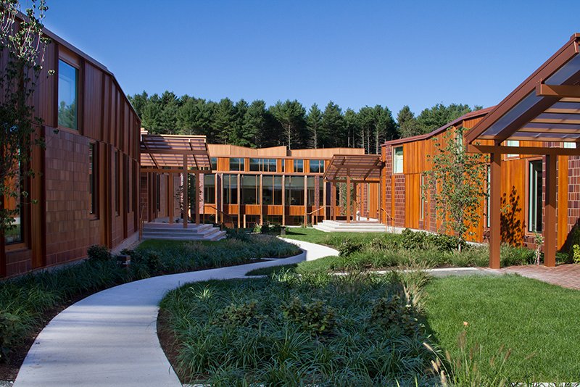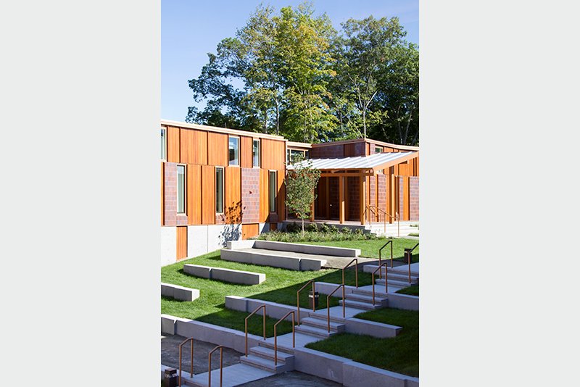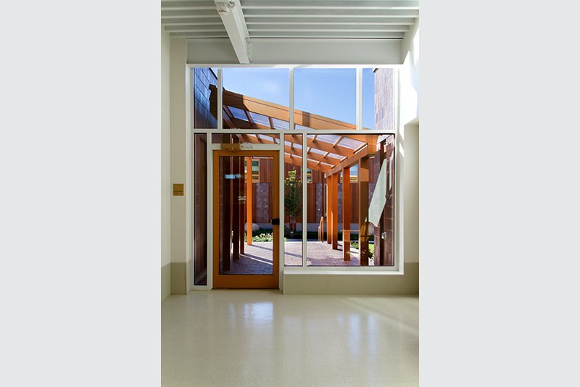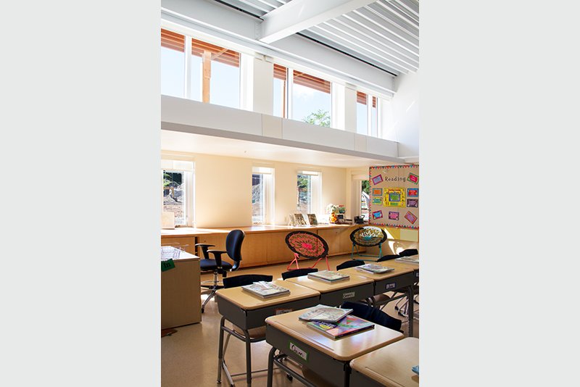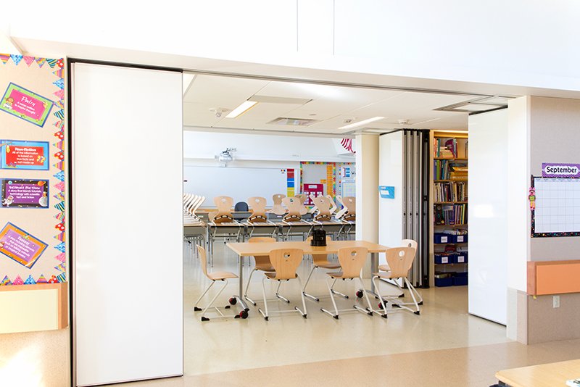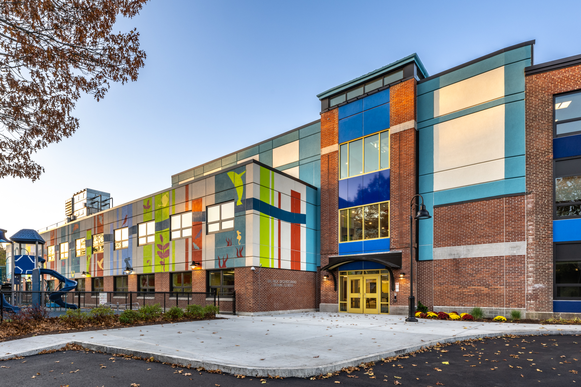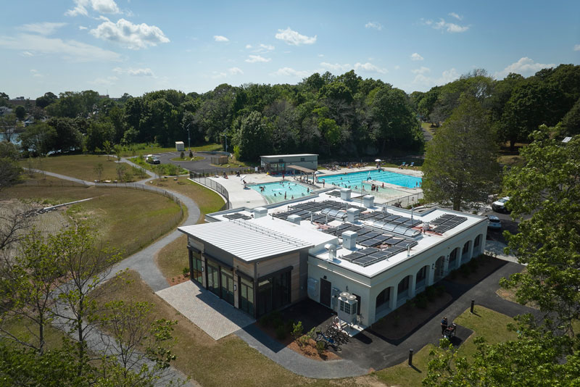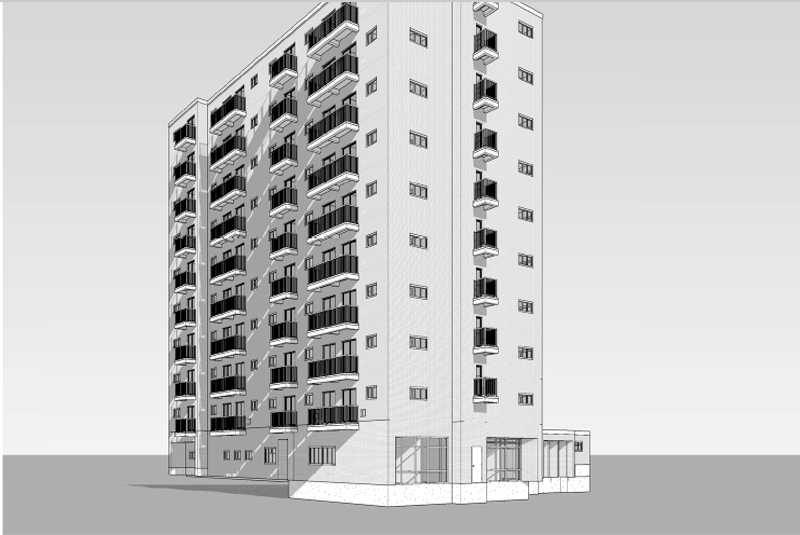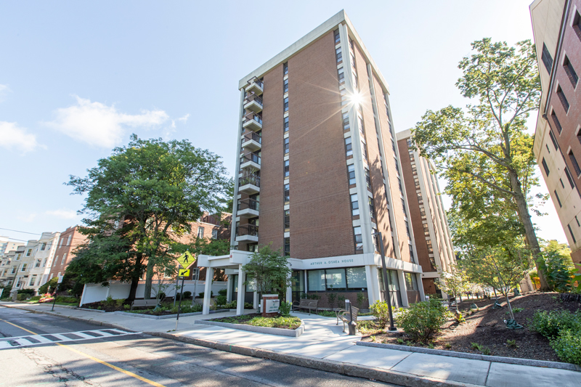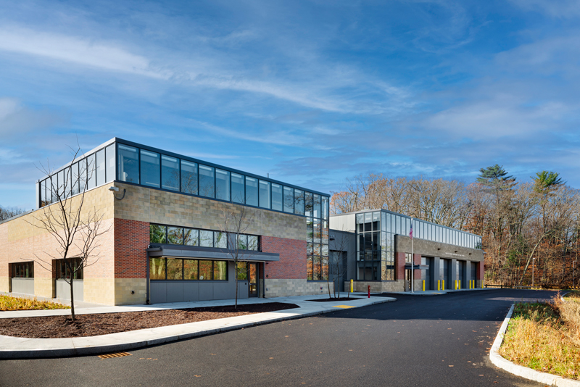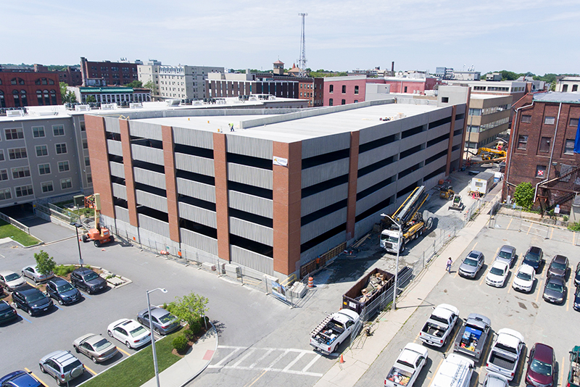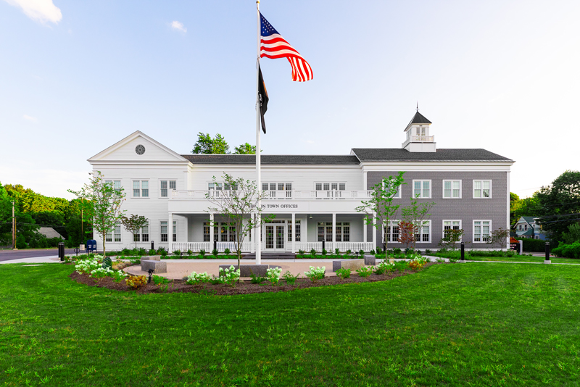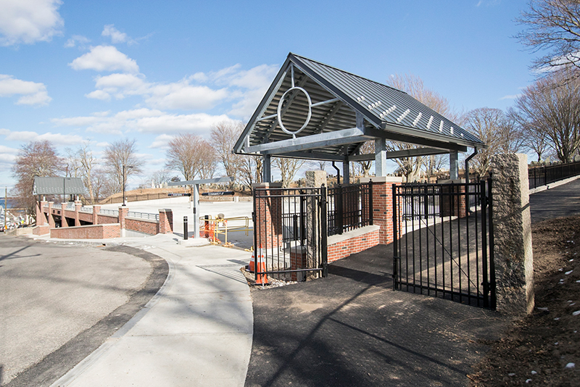Project Description
Colantonio built the new 65,390 square foot elementary school to replace the original school built in 1955.
Bordered by other schools, the community center and library, the project required reconfiguration of the parking lots and roadways that service these buildings while keeping access between them open. Colantonio self-performed the extensive site work that accommodates the one-story structure with walk-out lower level for the gymnasium and cafetorium.
Jonathan Levi’s unique design called for two classroom wings and centralized music, arts and support spaces clustered around several courtyards with direct access to outdoors.
The courtyards provide both light and ventilation and allow for open-air instruction. The energy-efficient design maximizes daylight benefits with repeating patterns of large windows, Brazilian hardwood cladding and bricks, which were installed by Colantonio’s crew.
Colantonio subsequently demolished the original school, replacing it with playing fields.

