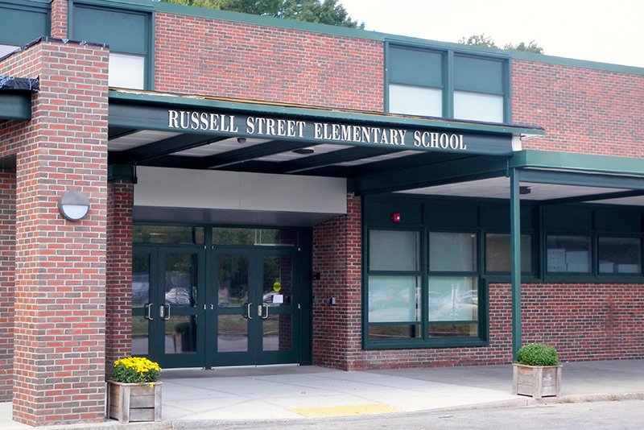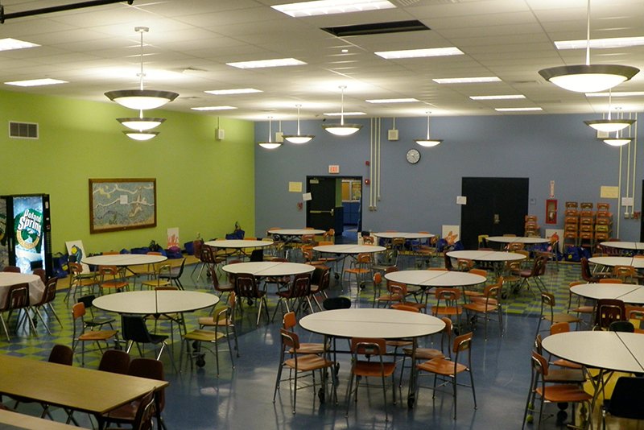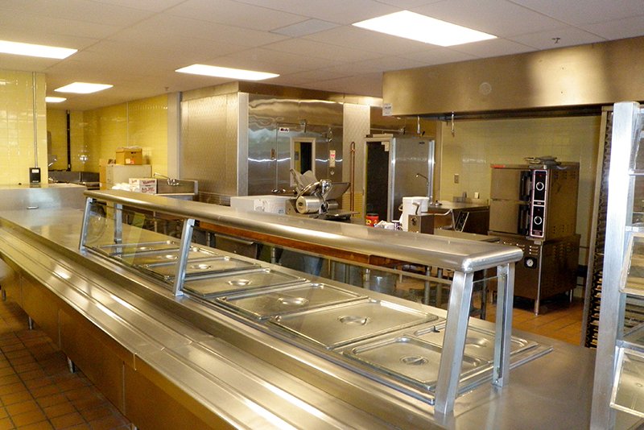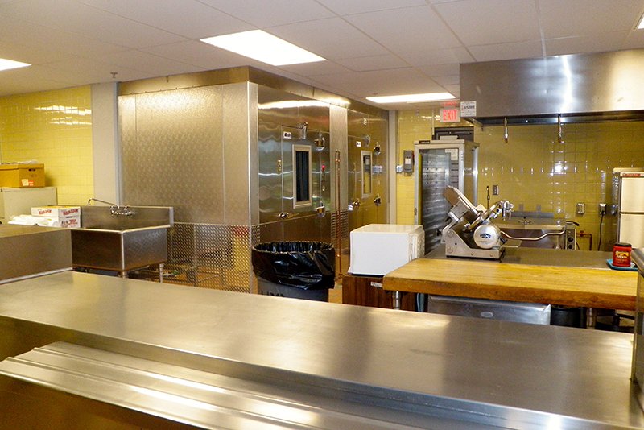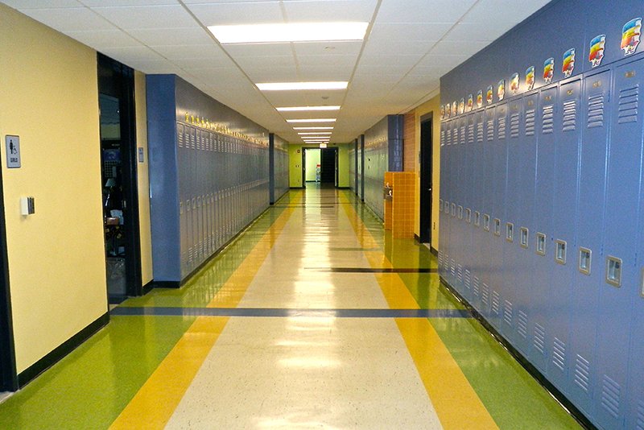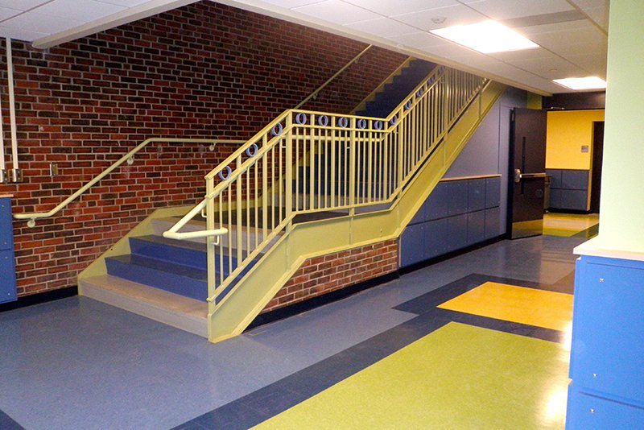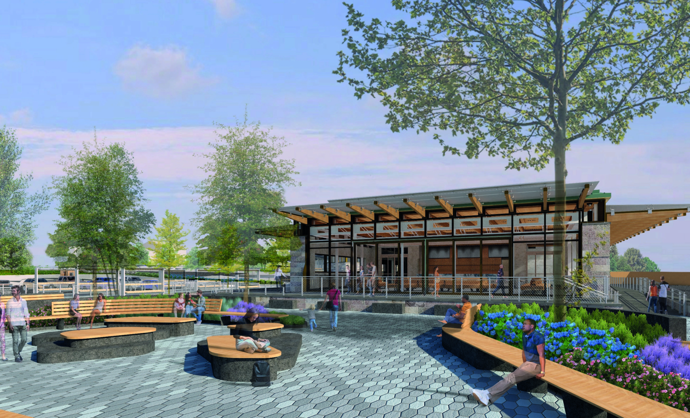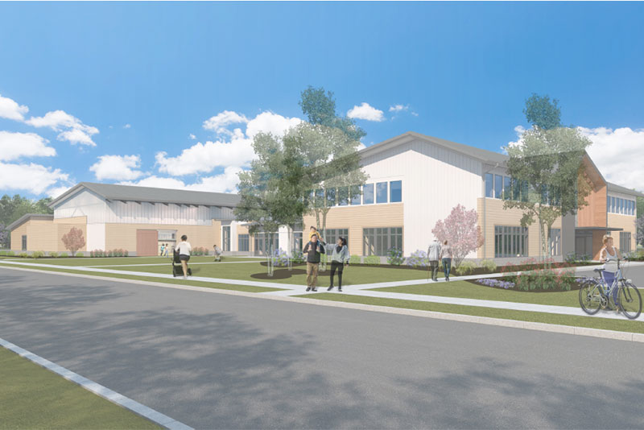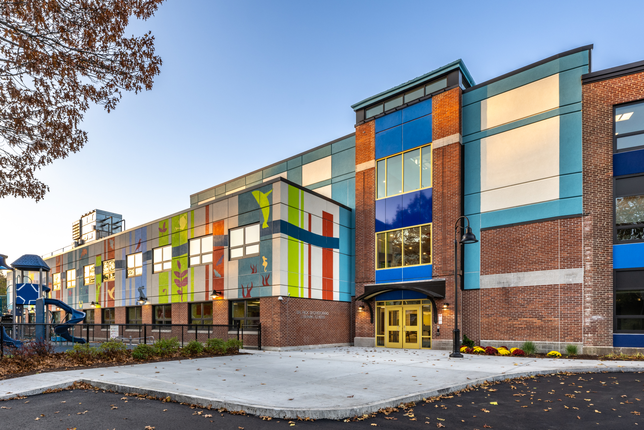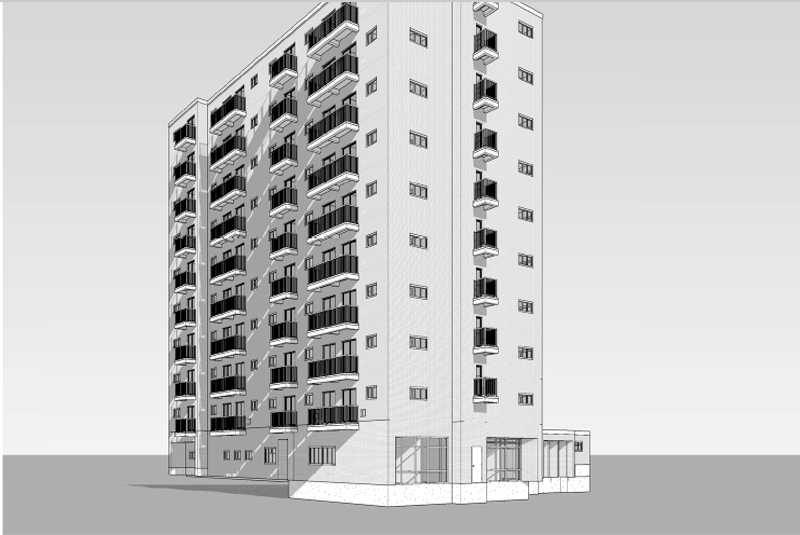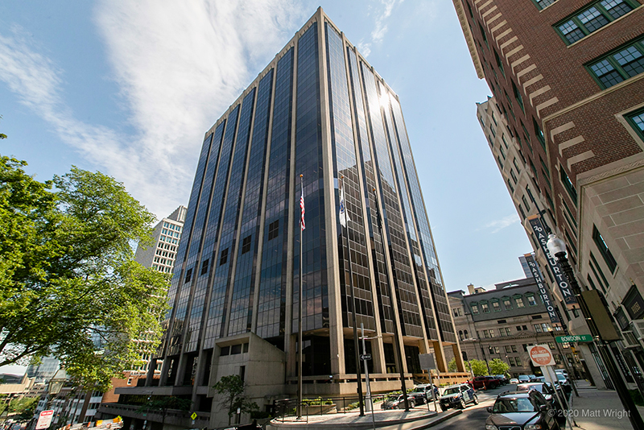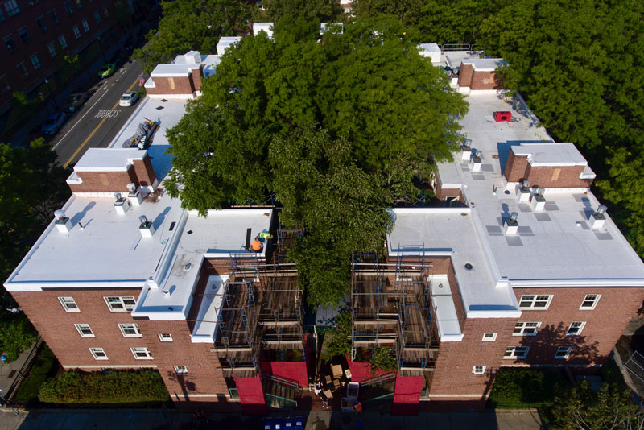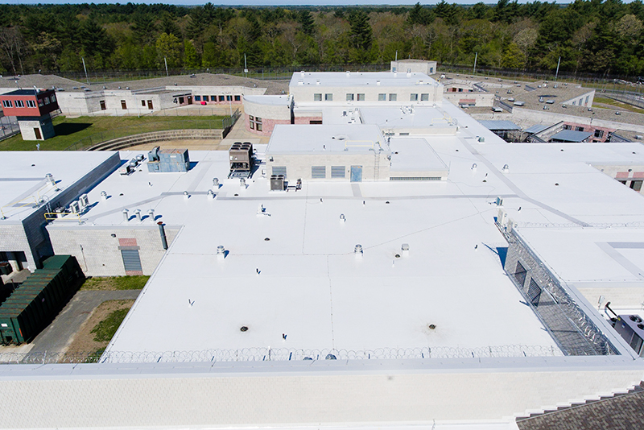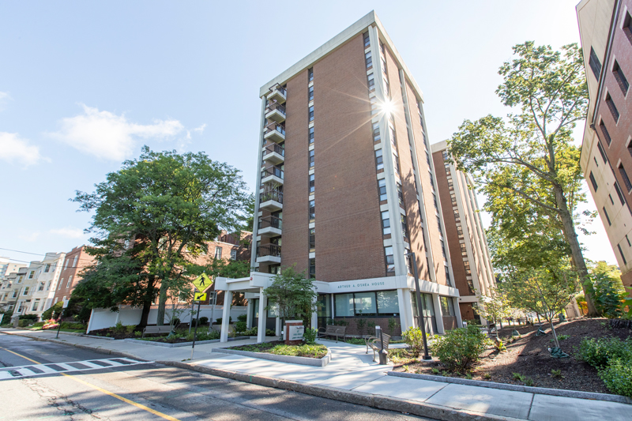Project Description
Built in the early 1960s, this 63,000 square building needed a complete overhaul. Colantonio performed the work while the school was occupied by teachers, staff and students.
We upgraded its HVAC, plumbing, electrical, fire protection, fire alarm and tele/data systems and installed new windows, acoustical ceiling tile, vinyl ceiling tile, elevator and chair lift. A new water service, electrical system, transformer and drainage system were also installed.
The kitchen/server facility received new major appliances, a new walk-in freezer and cooler, new plumbing, electrical and lighting in the ceilings. The floor was also refurbished. The café required a new heating system, lighting and electrical installation and painting. The platform area received new flooring, finished trim, theatrical lighting a chair lift and folding platform. Colantonio installed new ceilings in both floors.
The kitchen/café/platform work was originally planned as the fourth and final phase of the project, but Colantonio pulled it into the third phase to finish the entire project 64 days early.

