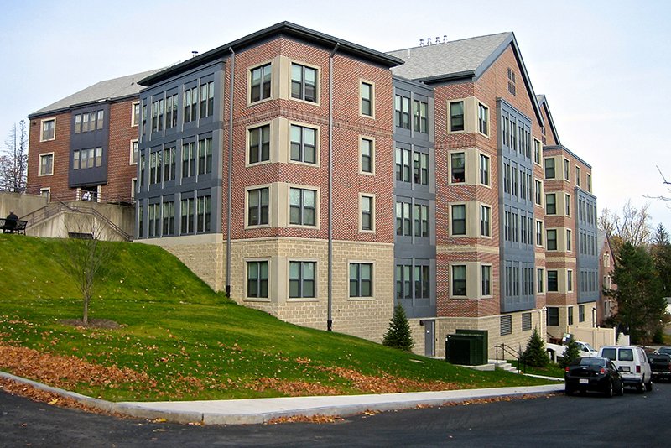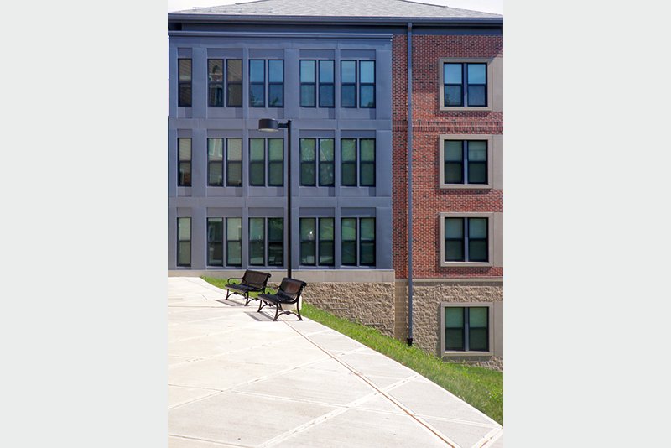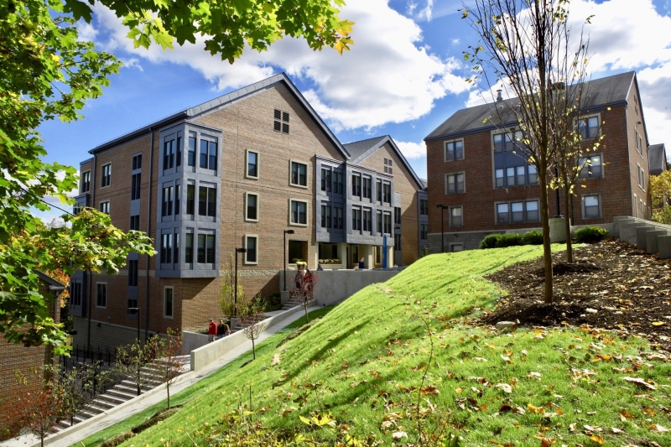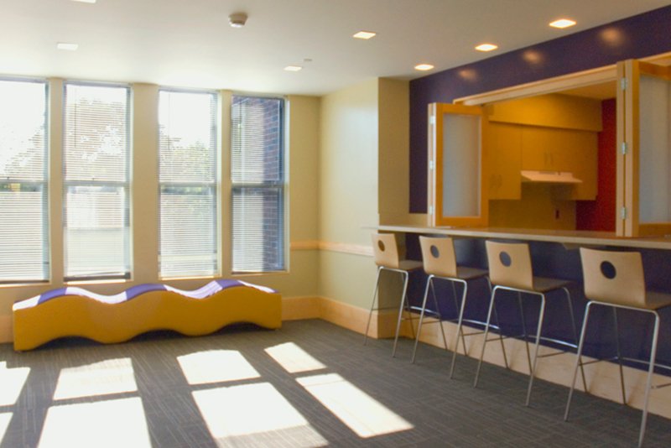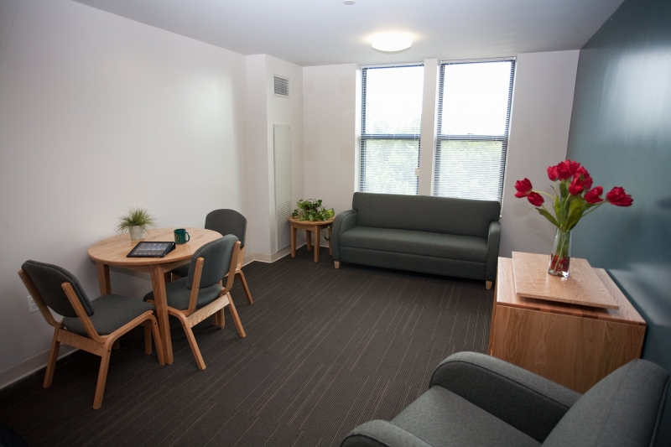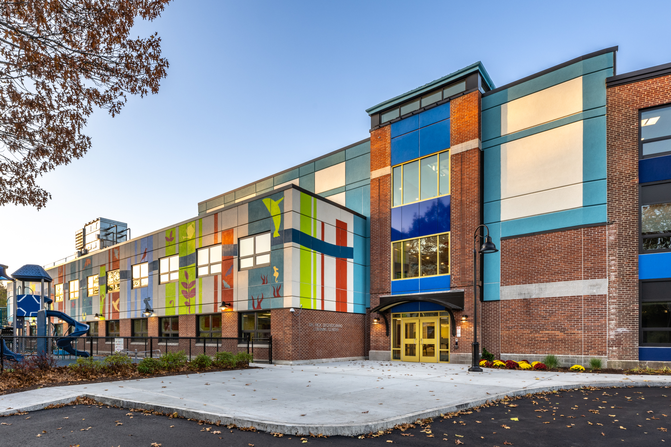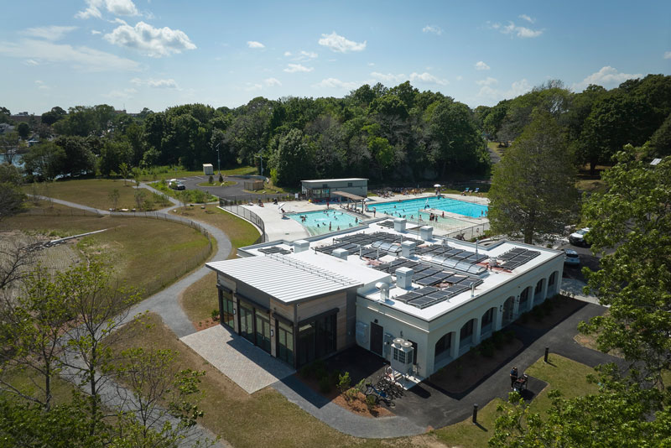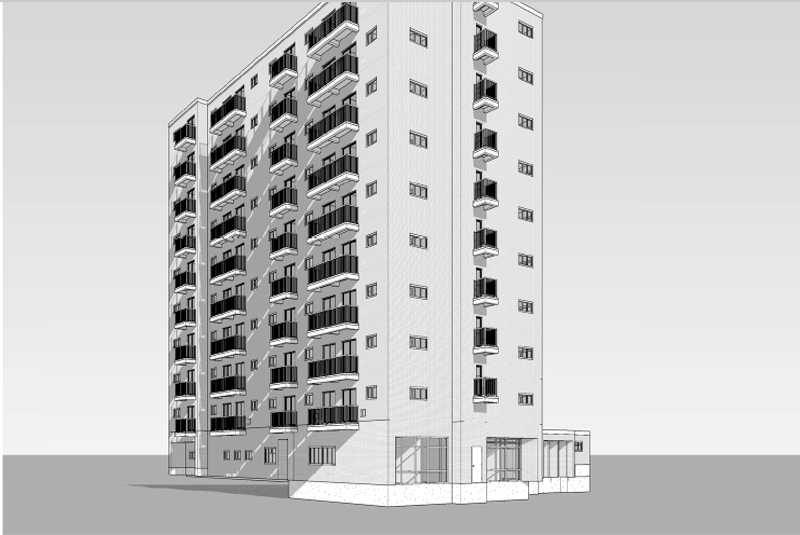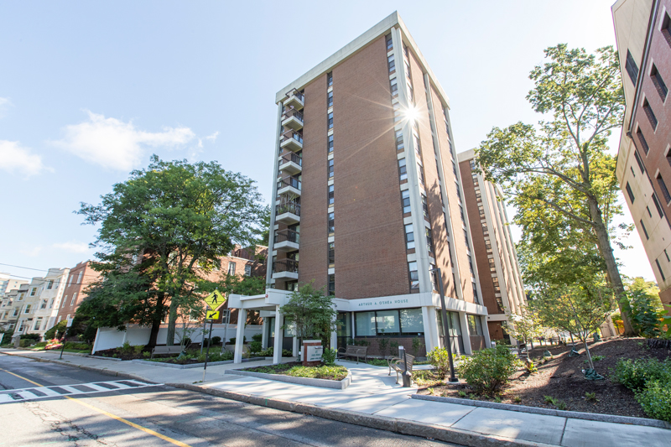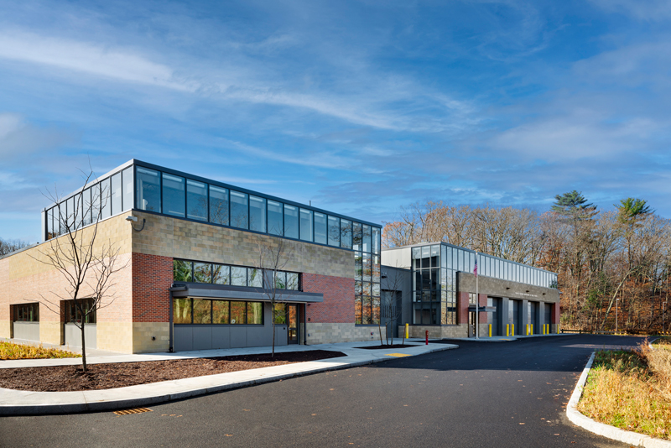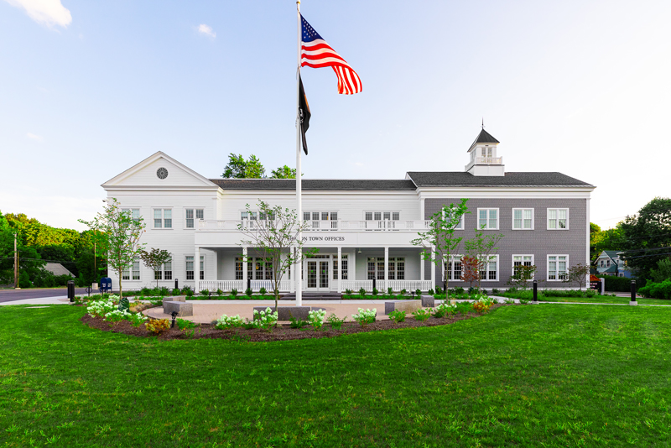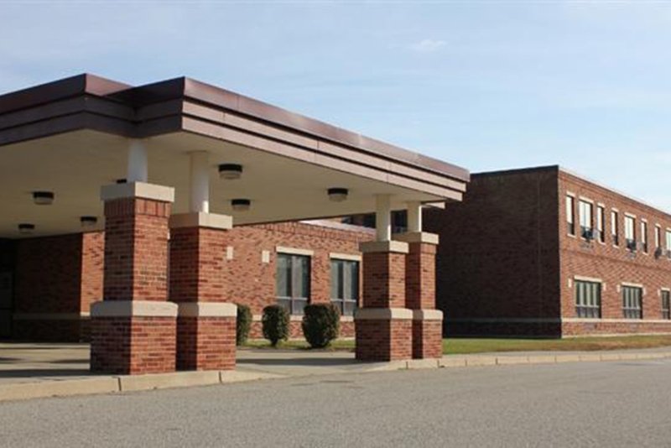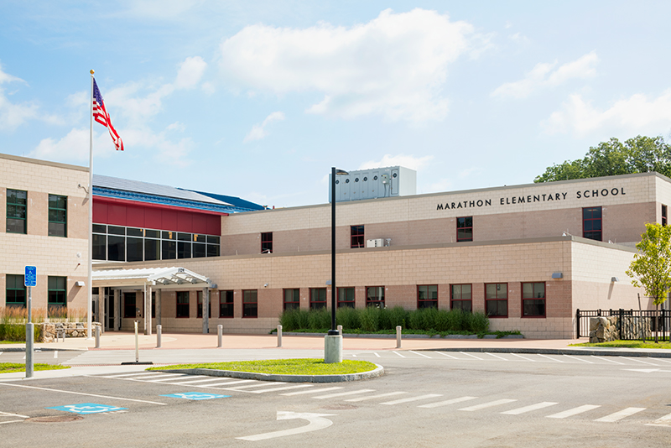Project Description
This new residence hall, featuring 5 stories, 14 suites and 104 beds, was built as part of a total design solution to connect the existing upper village with the lower village, comprised of 7 other buildings. Each suite is home to 8 students and contains 2 bathrooms with a shared living space. New walkways, improved lighting and the addition of a common space provide the unified look and feel sought by the client.
The energy-efficient heating and cooling equipment allows students to monitor their energy use by room to determine how conservative they are. Low VOC materials were used throughout the construction to improve indoor air quality.
Challenges for the design and construction team included a 40-foot change in elevation between the two villages, the close proximity of the existing residence hall foundations, an above-grade city street and substantial scope revision. The CM at Risk project was delivered on time within budget, and with minimal disruption to the campus.
The project achieved LEED Silver Certification.

