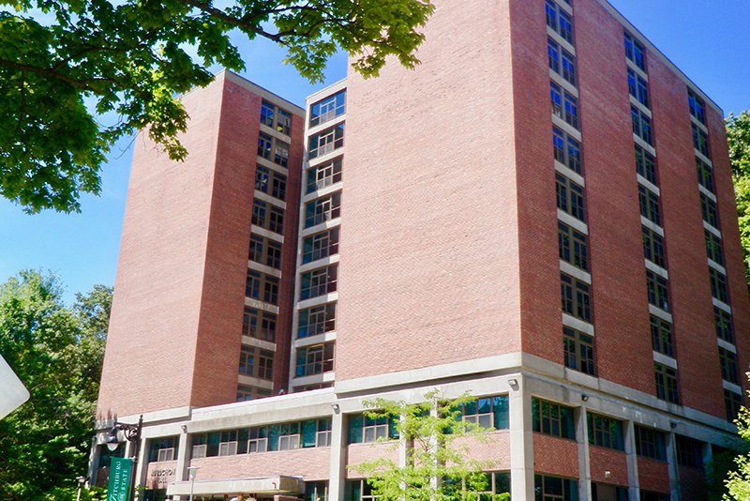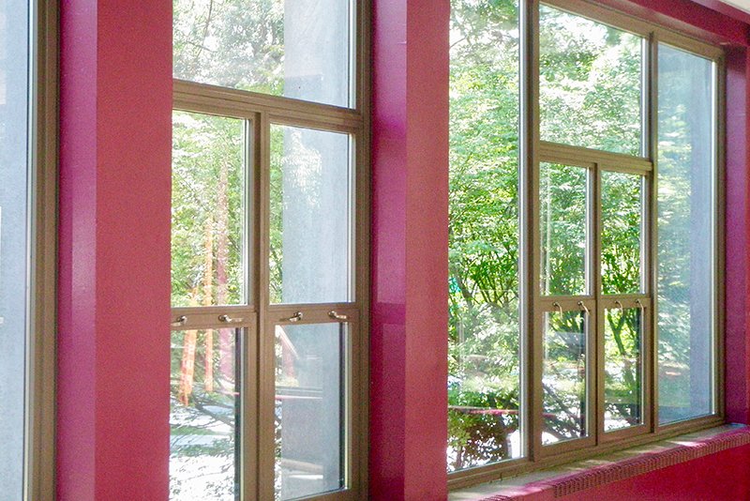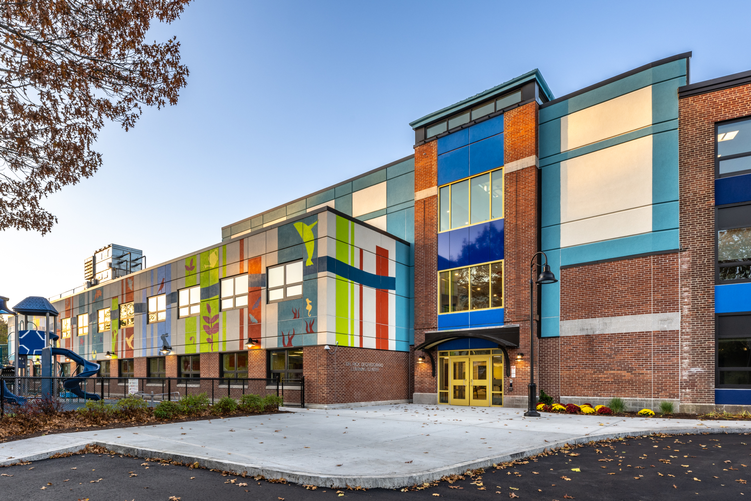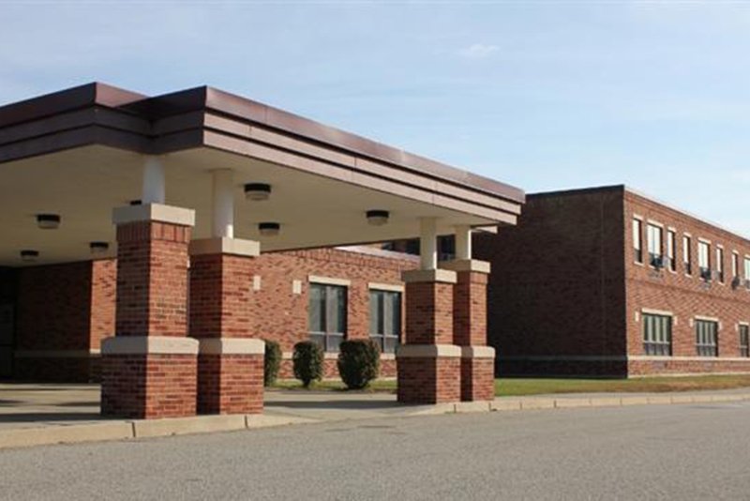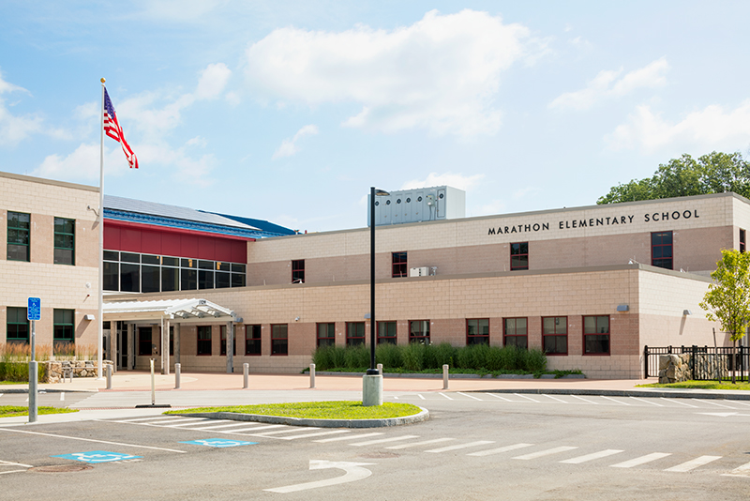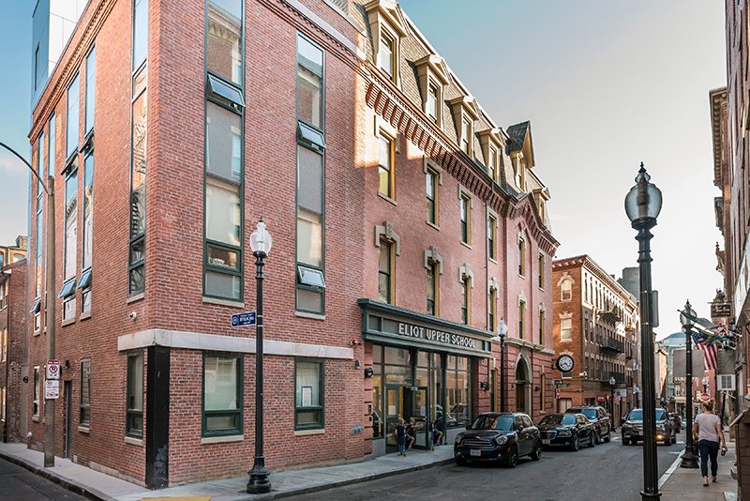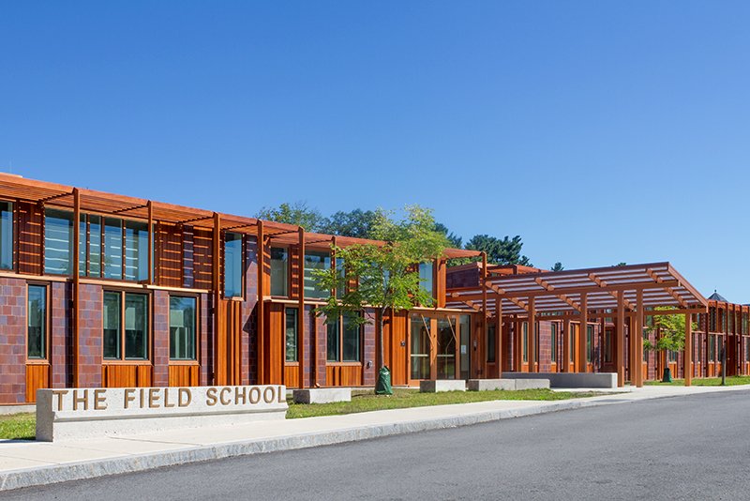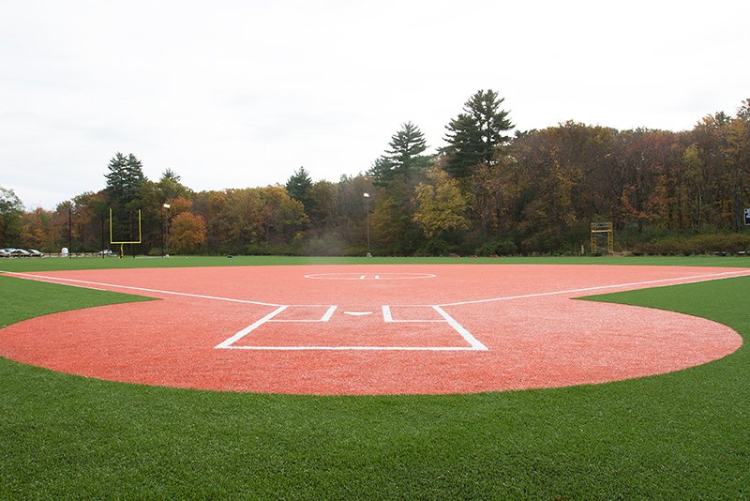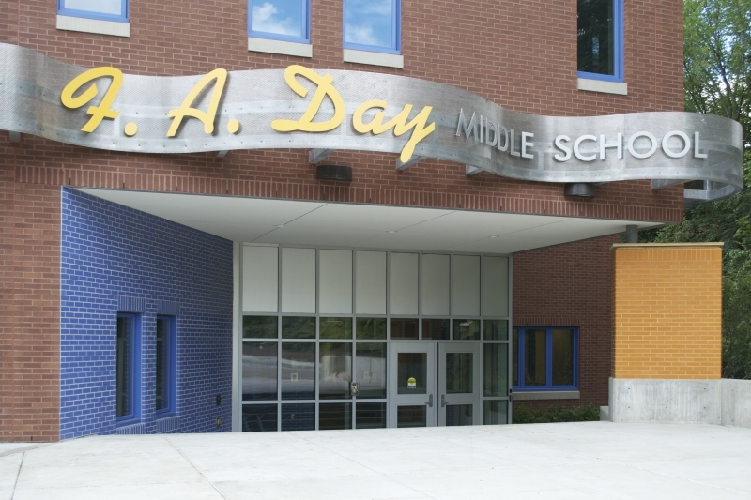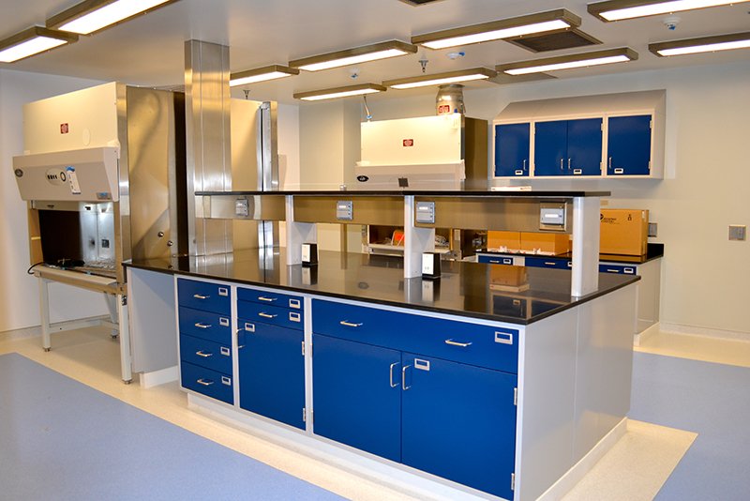Project Description
This renovation of two residence halls at Fitchburg State University was designed by CBT Architects.
In the summer of 2009, Colantonio transformed the existing carpentry, plumbing and electrical shop at Aubuchon Hall into sixteen new bedrooms, bathrooms, a lounge and an apartment for the Resident Director. While that work was in progress, Colantonio replaced the bedroom windows from the second through eleventh floors.
During the summer of 2010, Colantonio wrapped up the Aubuchon project by replacing the common area windows on the third through eleventh floors. Removal of the original windows was a challenge: the openings were lined with an asbestos concrete covering and the windows contained asbestos glazing compound. A new aluminum store front on the first floor and all new security and handicapped-accessible hardware were also installed. All work was carefully coordinated with campus personnel and weekly logistics and work plans were presented at the owner project meetings. The building was operational by the time students arrived in mid August.
The Cedar Street renovations in the summer of 2009 included a complete electrical upgrade, structural and aesthetic upgrades to the existing fire escapes, replacement of the exterior doors, and interior improvements.

